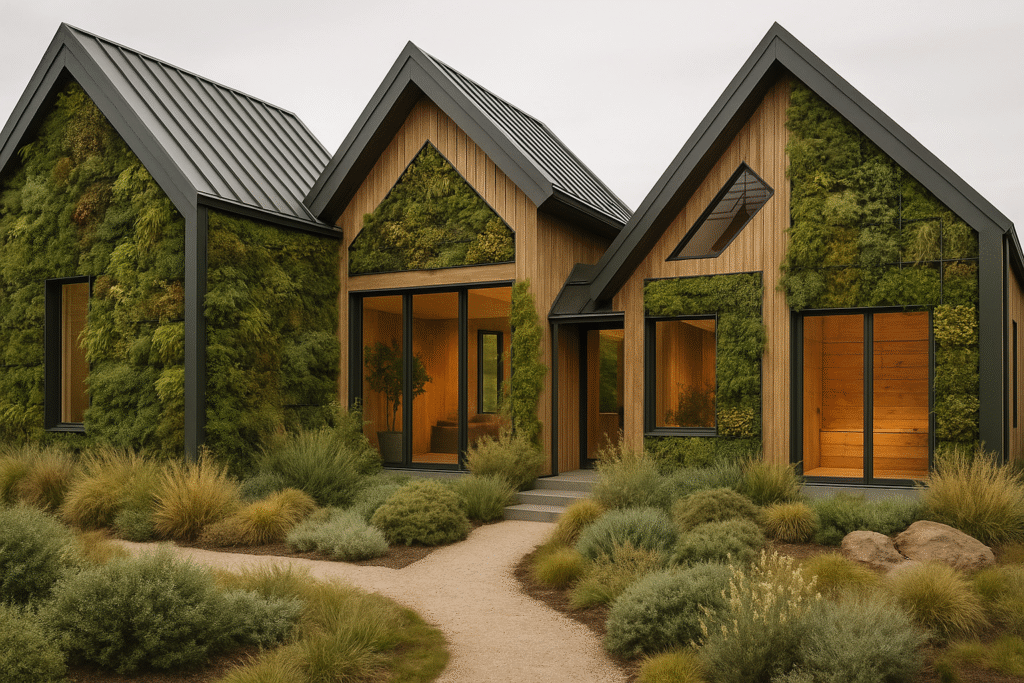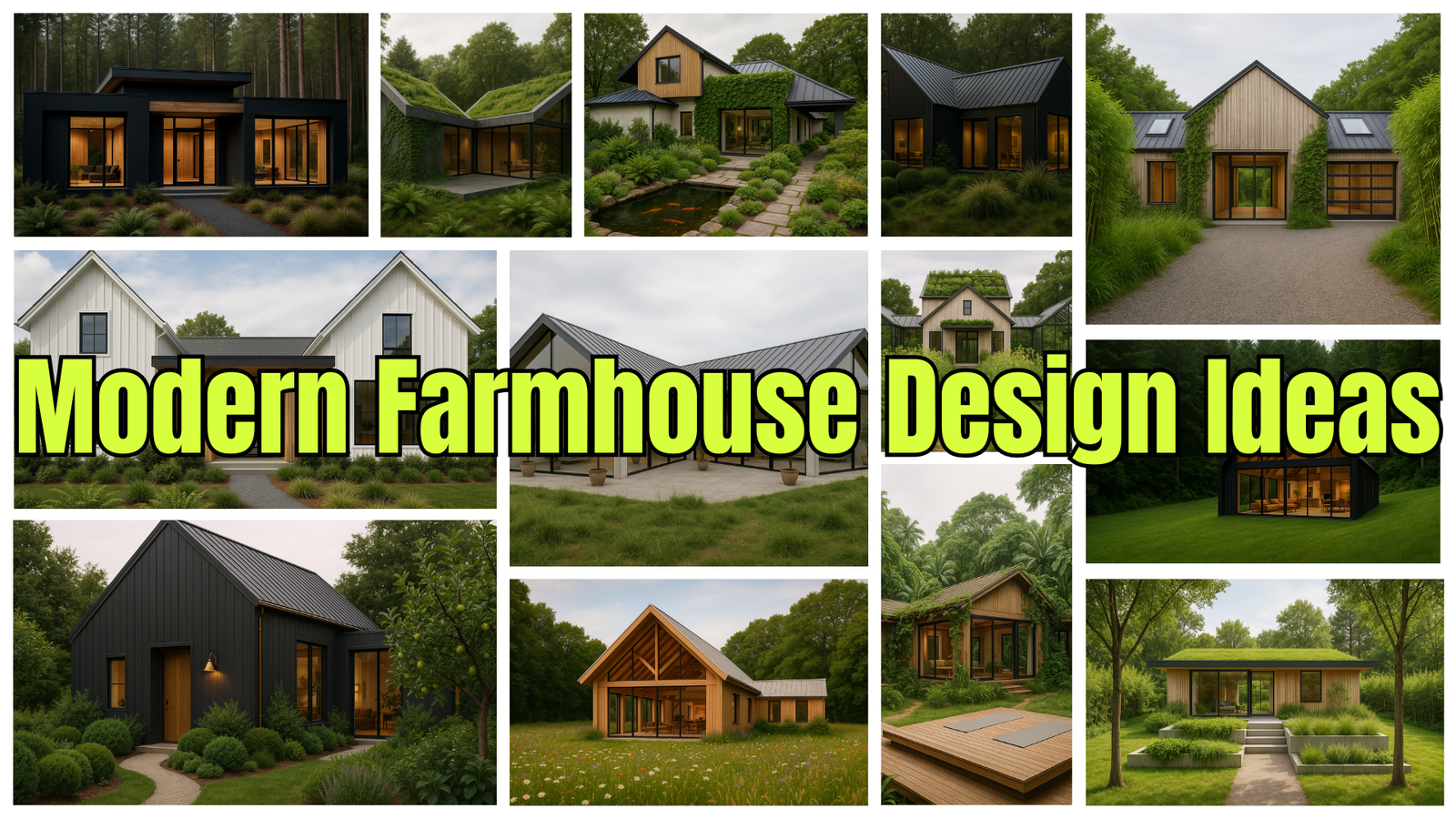20 Modern Farmhouse Design Ideas for Rustic Homes with Sustainable Style
Farmhouse design has come a long way, and it’s no longer just about barns and shiplap walls. Today, it’s about blending comfort with purpose, creating homes that feel natural, grounded, and intentionally connected to their surroundings. Whether it’s a home with a living roof tucked into the forest, a courtyard layout designed for desert living, or a greenhouse-filled retreat surrounded by edible gardens, these farmhouses each bring something unique to the table. In this article, we’re sharing a collection of modern farmhouse designs that show just how versatile and thoughtful this style can be. Each one has its own rhythm, and together they’ll give you a fresh take on what a farmhouse can truly be.
1.Contemporary Forest-Edge Farmhouse
This farmhouse design brings a bold, contemporary twist to countryside living, combining clean architectural lines with grounded natural elements. The façade features deep charcoal cladding paired with warm vertical wood paneling that instantly establishes a contrast between structure and surrounding landscape. Large floor-to-ceiling glass panels not only frame interior zones but create a visual dialogue with the surrounding forest, allowing the living spaces to breathe alongside nature. The flat roof structure adds a refined modernist profile, anchoring the home without overpowering its tranquil setting. Inside, the continuous use of golden-toned wood across ceilings and walls softens the geometric build, creating a calming interior palette that feels grounded and purposeful. Every element, from the symmetrical layout to the subdued landscaping with ferns and grasses, emphasizes balance, privacy, and clarity. This farmhouse isn’t just shelter; it’s a deliberate lifestyle choice designed to merge peace, architecture, and nature seamlessly.
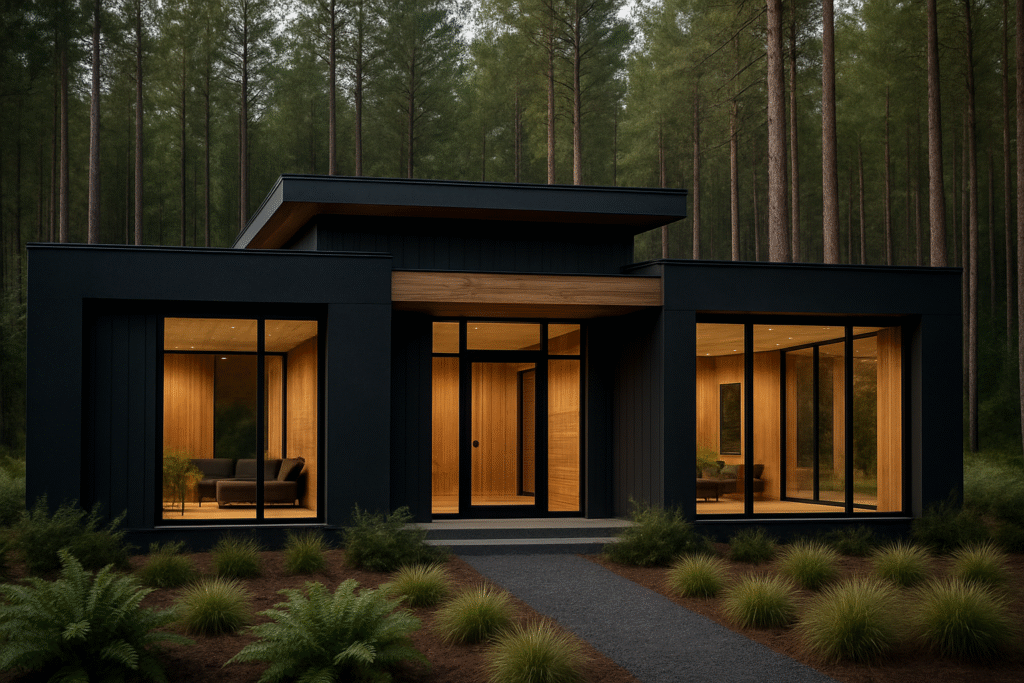
2.Modern Gable Farmhouse with Clean Contrast
This farmhouse design embraces symmetry and verticality while adding a fresh interpretation to rural architecture. Two steep gable ends in crisp white siding anchor the structure, separated by a central entryway clad in vertical wood slats that create warmth and depth. The matte black trim framing the windows and entry subtly defines the structure without overpowering its serene aesthetic. Large gridded windows invite ample daylight while maintaining privacy through strategic placement. The vertical board-and-batten exterior reinforces a sense of height and structure, making the home appear grounded yet spacious. The landscaping complements the building’s geometry with soft, organic greenery that softens edges and adds texture. This design isn’t simply about aesthetics; it prioritizes function, proportion, and material balance to support a refined, low-maintenance lifestyle rooted in elegance and simplicity.
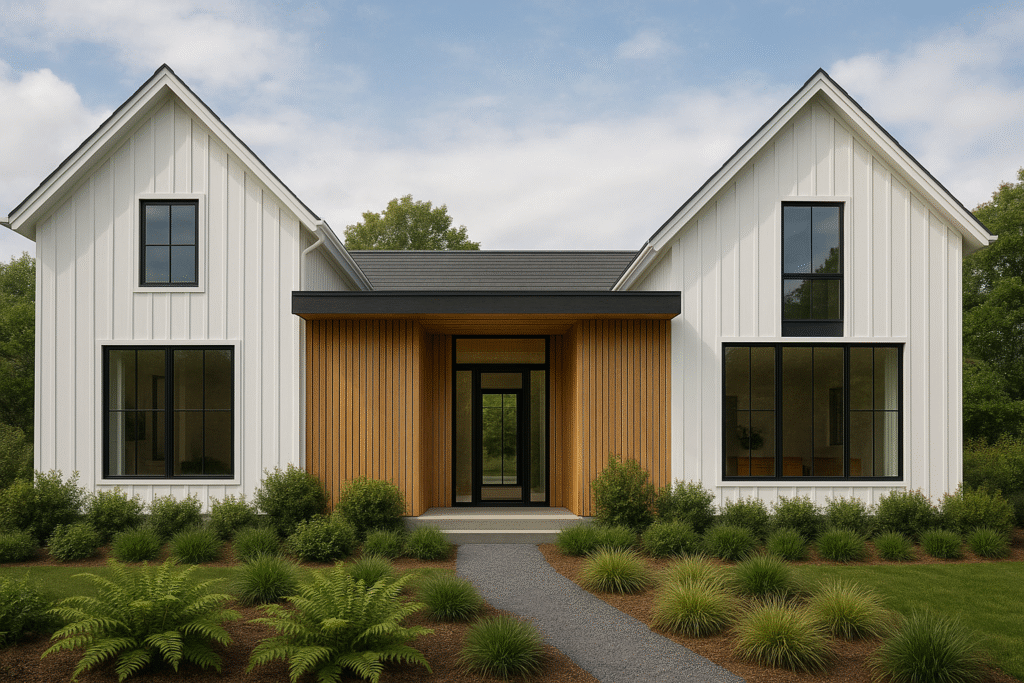
3.Minimalist Prairie-Inspired Farmhouse
This farmhouse design takes a bold approach with its single-level, rectilinear form and quiet architectural language. The pale brick exterior introduces texture through horizontal lines, giving the home visual interest without excessive ornamentation. Large black-framed windows provide symmetrical balance and frame views while maintaining clean sightlines. The flat roof emphasizes simplicity and modern restraint, reinforcing a grounded profile that integrates easily with the wild, natural landscaping. Native grasses and low-maintenance shrubs edge the gravel path leading to the recessed entry, blending built environment and land in a seamless, low-intervention style. The central corridor visible through the glass door introduces a sense of depth and continuity. Every design decision prioritizes calm, order, and longevity, showcasing how minimal elements, when composed with care, can create a powerful architectural statement anchored in purpose and place.
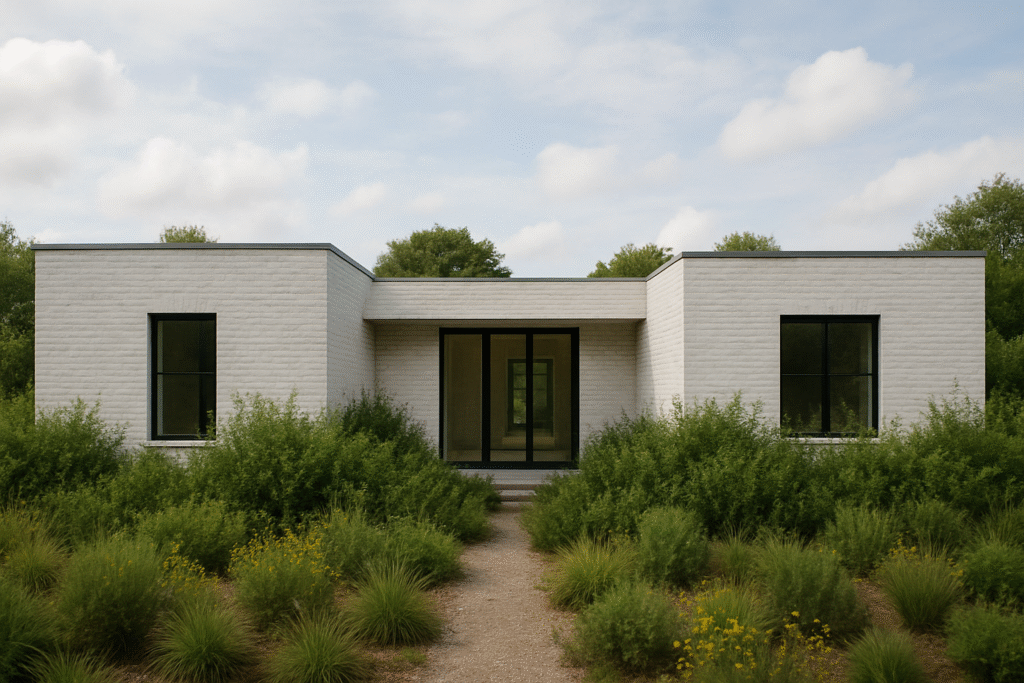
4.Scandinavian-Inspired Courtyard Farmhouse
This farmhouse design combines Scandinavian clarity with a courtyard layout, creating an intentional indoor-outdoor relationship. Two gabled wings form an L-shape around a central paved patio, anchored by floor-to-ceiling glass walls that invite light into every room. Black-framed glazing contrasts elegantly with the muted concrete supports and standing seam metal roof, adding structure and precision. The uncluttered facade and clean symmetry prioritize openness, giving each space a calm, airy feel. Potted olive trees add a soft Mediterranean touch, blending permanence with a relaxed, natural rhythm. Inside, the minimalist furnishings echo the architectural tone—understated and precise. This layout supports privacy without isolation, creating corners for rest and social connection. Every detail, from the seamless lines to the sparse landscaping, supports a lifestyle built on serenity, proportion, and architectural honesty.
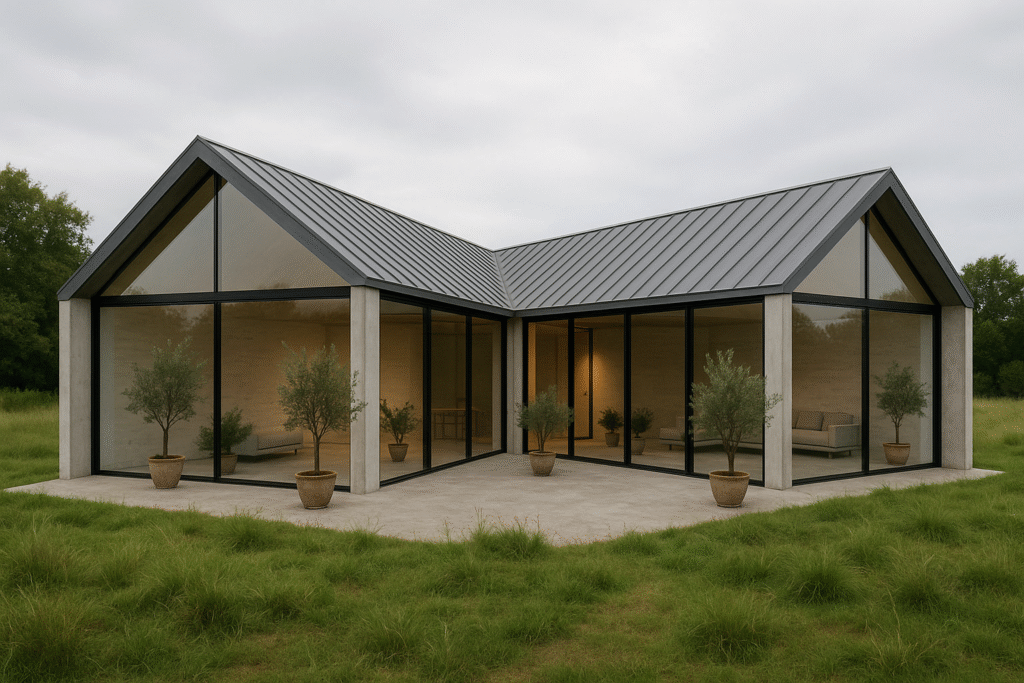
5.Eco-Gabled Forest Farmhouse with Living Roof
This farmhouse design is rooted in sustainable architecture, using natural integration as both aesthetic and functional strategy. Twin gabled volumes anchor the form, joined by a recessed corner that creates an intimate outdoor transition space. The structure’s dark-toned concrete exterior provides a bold contrast to the lush greenery blanketing the roof and walls. Vegetation cascades organically from above, blending the building into the forest setting while enhancing insulation and stormwater management. Floor-to-ceiling glass panels frame uninterrupted views and welcome soft daylight into the interior, where warm wood finishes create visual calm. The sharply pitched roofs direct rainfall and emphasize verticality without overwhelming the horizontal layout. Grounded by native ferns and dense undergrowth, this farmhouse prioritizes ecological harmony through thoughtful materials and shape. It’s not just built for the environment, it works with it, promoting a quiet, energy-efficient lifestyle through smart, nature-first design.
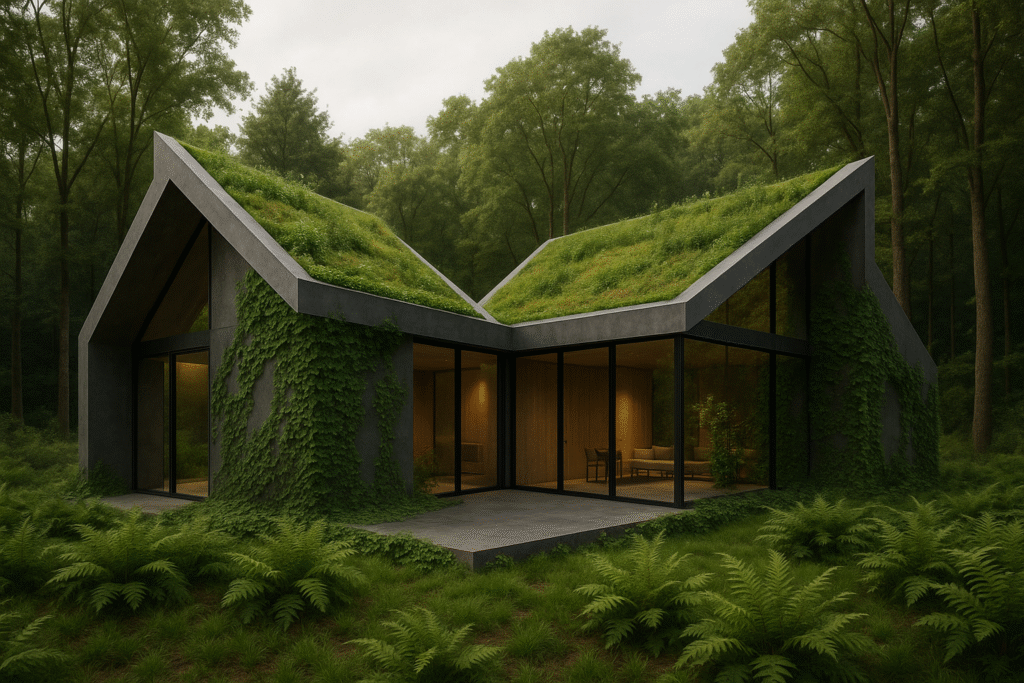
6.Monochrome Gabled Farmhouse with Forest Edge Appeal
This farmhouse design uses bold material choices and minimalist geometry to create a striking contrast within its woodland setting. The matte black metal cladding extends across the vertical siding and steep gabled roof, creating a unified silhouette that feels both grounded and sculptural. Full-height glass doors and windows break the solid façade with warm amber glows, creating an inviting presence amid the dark shell. Interior wood finishes balance the exterior’s starkness with natural softness, adding texture and depth to each room. Thoughtful landscaping with rounded shrubs and wild grasses softens the perimeter and invites movement toward the home. The asymmetrical roofline adds visual complexity without disrupting the core layout. Designed for privacy, efficiency, and calm, this farmhouse embodies a modern rustic lifestyle shaped by contrast, material honesty, and quiet architectural clarity.
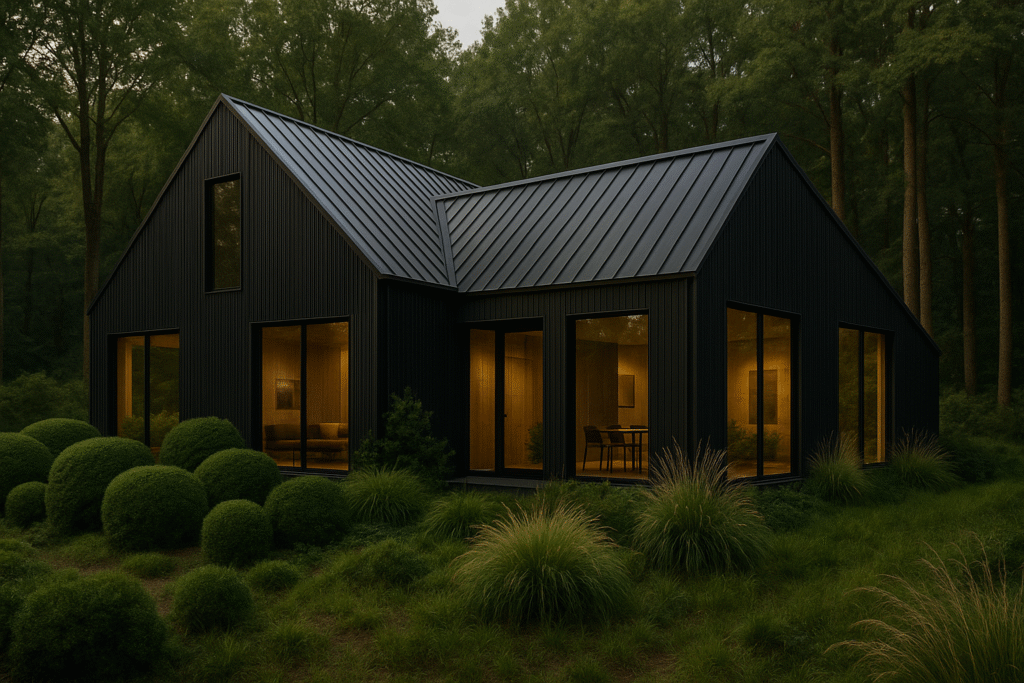
7.Rustic Timber Farmhouse with Wraparound Porch
This farmhouse design brings timeless charm to rural living through its use of natural materials and thoughtful structure. Vertical wood siding in weathered tones gives the home an aged character without sacrificing refinement. The steep metal roof adds durability while complementing the rustic palette with a subtle industrial edge. Generous windows framed in dark trim provide warm, golden light from within, enhancing its welcoming presence. A full wraparound porch supported by timber posts offers both shade and outdoor connection, encouraging seasonal living and easy transitions between interior and landscape. The upper floor’s simple gables maintain architectural clarity and balance. Surrounding lavender fields and native grasses complete the setting with a soft, fragrant perimeter. This farmhouse is designed to feel lived-in and lasting, offering a grounded, authentic lifestyle centered around warmth, durability, and peaceful simplicity.
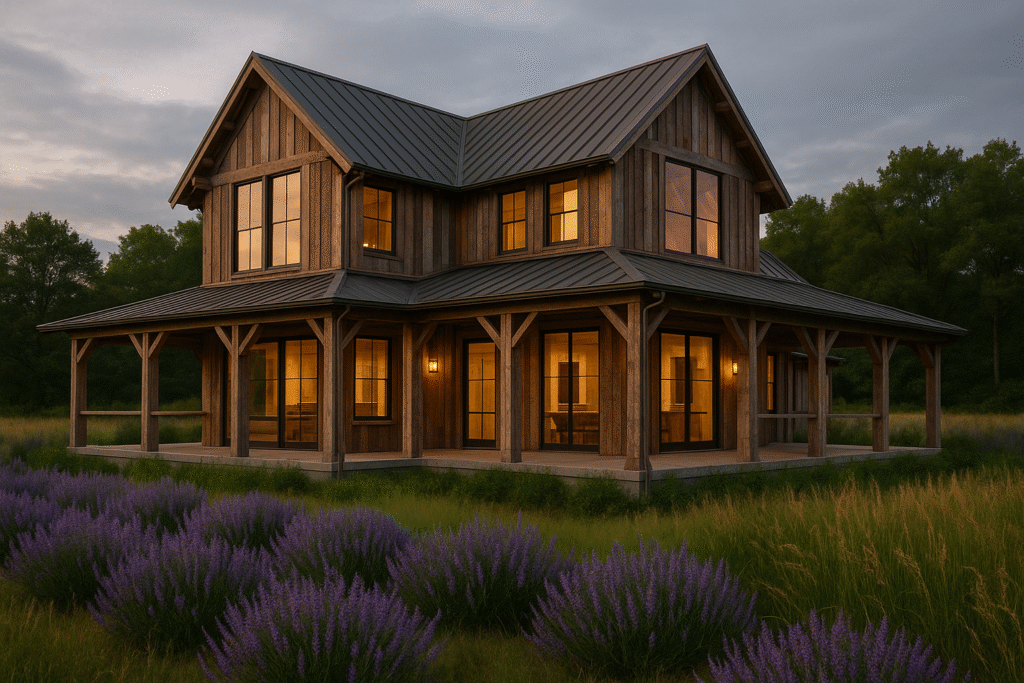
8.Compact Modern Farmhouse with Garden-Focused Layout
This farmhouse design achieves simplicity and warmth through careful proportions and inviting materials. Its dark board-and-batten cladding wraps the gabled form in a clean, contemporary shell, contrasted by the natural wood front door and bronze exterior lighting. A standing seam metal roof completes the silhouette with subtle texture and low maintenance. Large windows open the interiors to surrounding greenery, creating a seamless connection between the living space and the garden. The winding gravel path softens the approach and encourages movement through the sculpted landscaping, which includes mature shrubs and a fruiting tree that add both privacy and seasonal rhythm. Inside, the warm lighting and visible wood tones hint at a cozy, purposeful interior. Built with efficiency and comfort in mind, this farmhouse promotes a lifestyle grounded in quiet elegance and connection to nature.
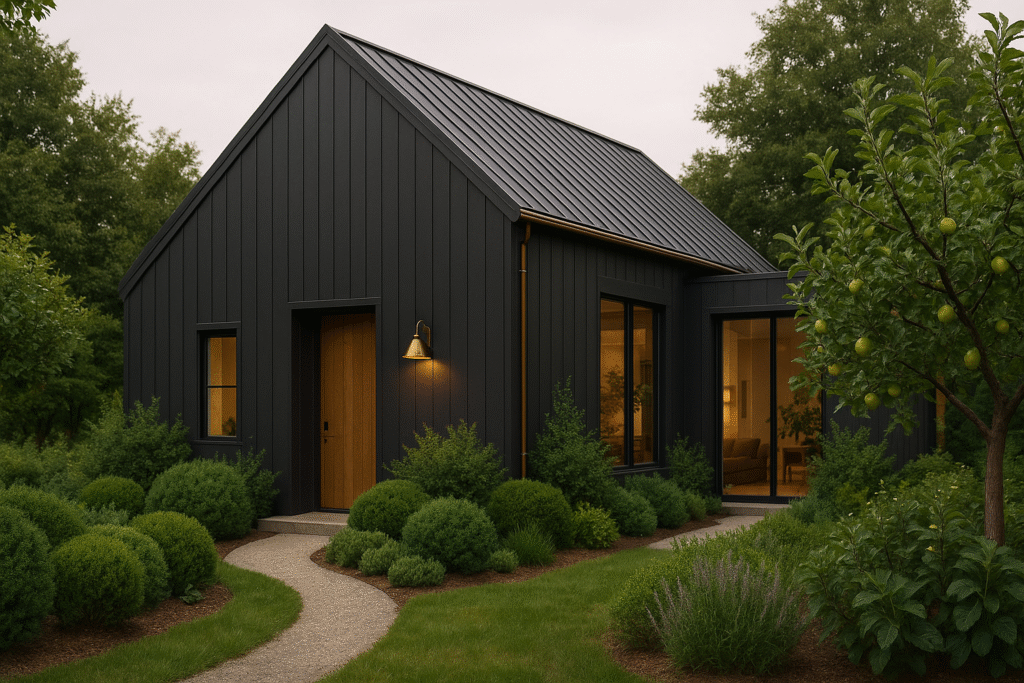
9.Open-Gable Timber Farmhouse with Meadow Views
This farmhouse design embraces openness and connection with its vaulted gable structure and expansive glass frontage. Natural timber siding and exposed roof trusses introduce a tactile warmth that feels rooted and welcoming. The oversized windows at the front provide uninterrupted views of the wildflower field while allowing sunlight to pour into the central living space. Clean lines and visible wood craftsmanship define the interior architecture without overpowering it. A metal roof balances rustic charm with durability, giving the home a practical edge in all seasons. The layout supports indoor-outdoor flow, ideal for nature-centered living. By combining structural honesty with thoughtful proportions, this farmhouse supports a peaceful, grounded lifestyle immersed in the rhythms of the landscape.
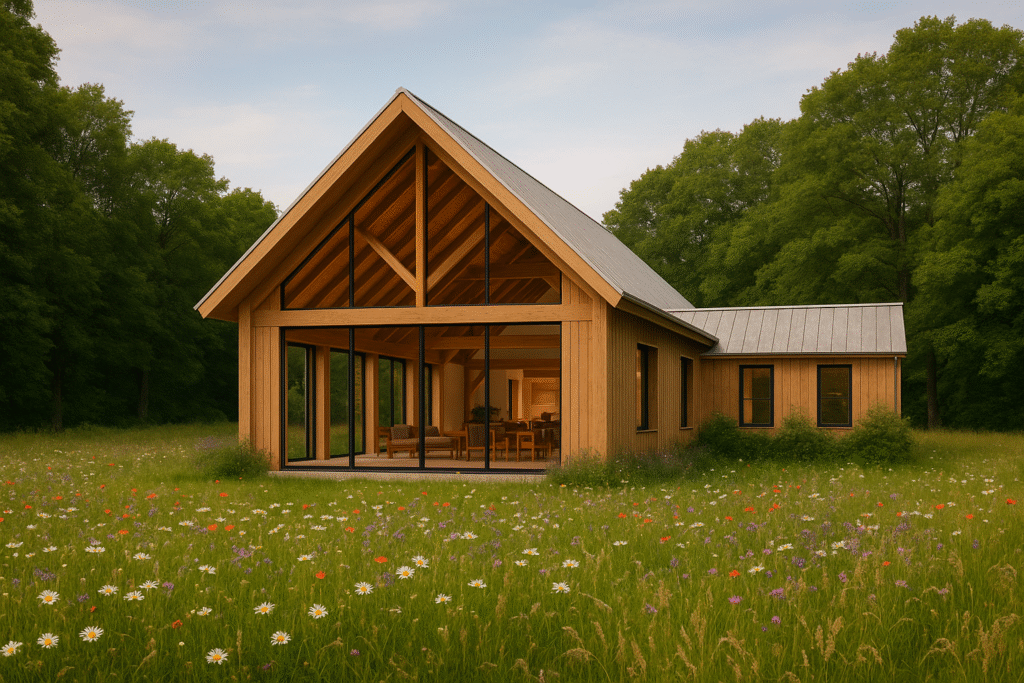
10.Lush Courtyard Farmhouse with Living Green Facade
This farmhouse design pairs classic materials with immersive landscaping to create a calm, restorative environment. Its exterior combines soft white brick, vertical wood siding, and a charcoal metal roof, each surface contributing to a layered, natural palette. A portion of the facade is completely covered in dense climbing greenery, softening the architecture and helping regulate internal temperatures. Large sliding glass doors open onto a stone path that winds through sculpted plant beds and leads to a koi pond framed by smooth boulders. Every corner of the garden is carefully shaped to create privacy, serenity, and sensory richness. The home’s layout is centered around openness, with direct visual connections between the interior and outdoor elements. Designed for those who prioritize peace, biodiversity, and quiet beauty, this farmhouse seamlessly merges nature and shelter into a balanced, intentional retreat.
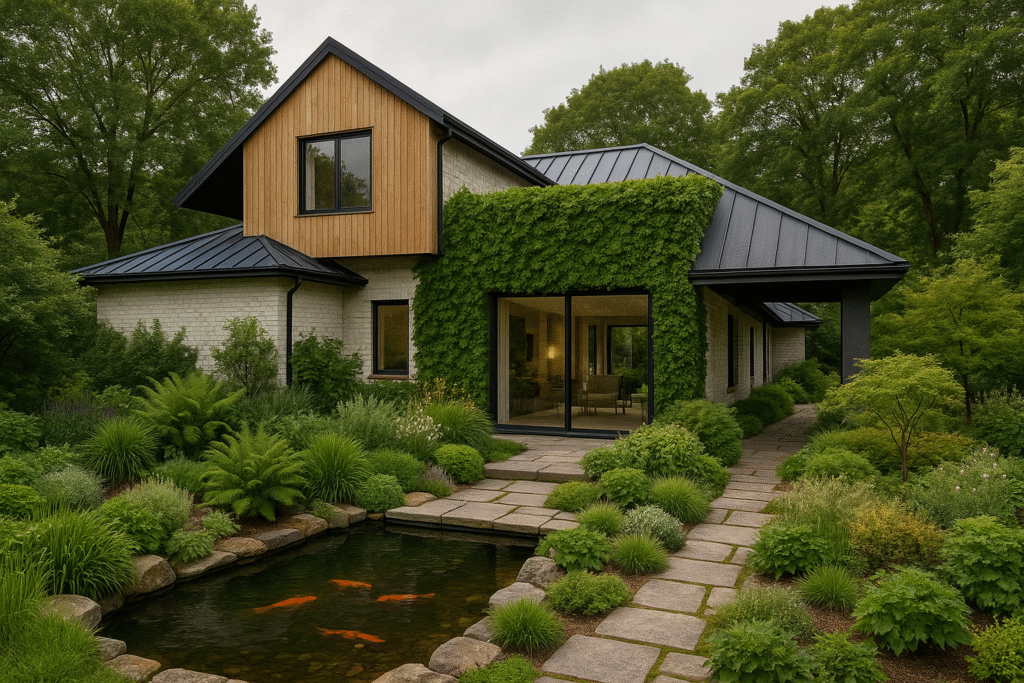
11.Solar-Integrated Living Facade Farmhouse on Terraced Hillside
This farmhouse design prioritizes sustainability without compromising architectural strength or visual harmony. Built into a terraced slope, its structure combines steep gabled roofs with wide, solar-integrated planes for maximum energy capture. Every exterior surface, from the walls to portions of the roof, is covered in cascading vegetation that insulates the home and strengthens its bond with the land. Wooden vertical accents add warmth between window frames, giving dimension to the otherwise lush envelope. Large floor-to-ceiling glass panels anchor the design visually and bring light deep into each interior level. The multistory layout adapts to the land’s natural contours, creating a subtle flow from one elevation to the next. Landscaped paths and stairways carve geometric routes through dense plantings of ferns, grasses, and low shrubs. This farmhouse stands as a working example of regenerative design, an energy-efficient structure that exists in full cooperation with its environment.
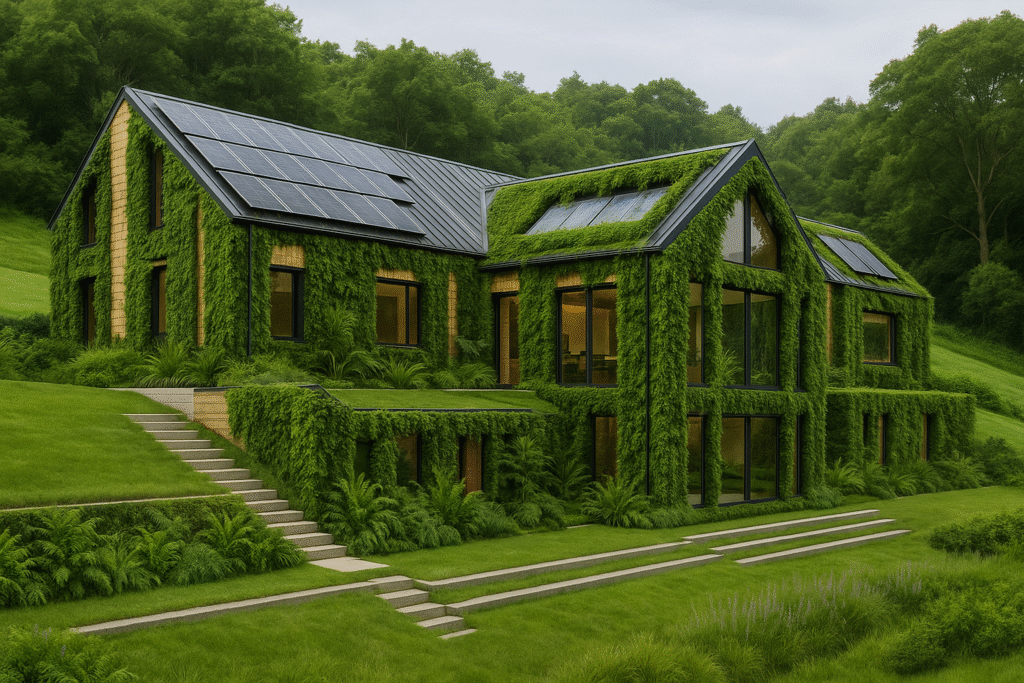
12.A-Frame Forest Farmhouse with Full-Height Glazing
This farmhouse design uses a striking A-frame silhouette to create a bold architectural presence within its wooded clearing. The sharply pitched roof anchors the structure, drawing the eye upward while offering practical rain and snow runoff. Clad in matte black siding, the exterior contrasts beautifully with the surrounding greenery, creating a defined yet harmonious boundary between home and forest. The expansive glass front floods the open interior with natural light and provides uninterrupted views of the landscape. Inside, exposed wooden beams and matching walls maintain a cohesive palette that feels warm, grounded, and intentional. The open-concept layout is built around function and flow, with each room oriented toward connection, both spatial and environmental. This design champions simplicity, proportion, and a deliberate relationship with nature, making it an ideal retreat for those seeking peace without compromise.
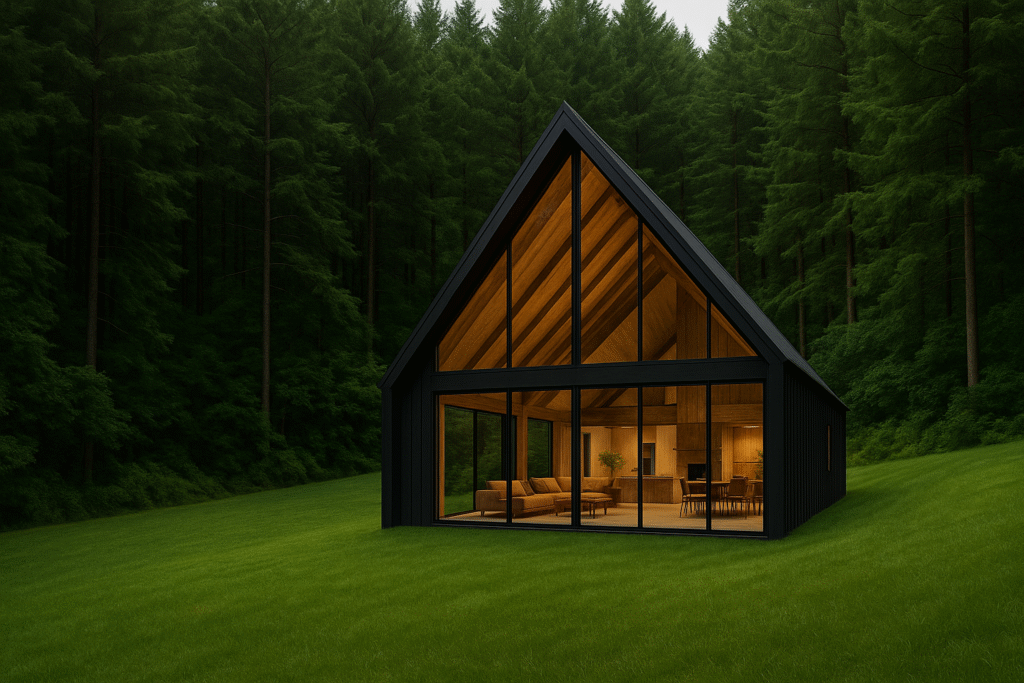
13.Linear Gabled Farmhouse with Natural Entry Courtyard
This farmhouse design balances symmetry, simplicity, and privacy through a centered gabled form flanked by two functional wings. Vertical wood cladding adds warmth and rhythm, creating a calm visual texture that blends easily with the surrounding bamboo. A matte metal roof introduces contrast and durability, punctuated by skylights that draw light into deeper interior zones. Vines climb naturally along the facade, softening the linear geometry and connecting the structure to the landscape. A transparent entry corridor creates a visual link through the home, framing greenery on both sides. The garage wing features a full glass-panel door, doubling as a flexible space that stays visually tied to the rest of the home. Every element from material selection to layout orientation is crafted to serve daily comfort, visual clarity, and harmonious integration with the landscape. This design is ideal for those who value openness without sacrificing functional order.
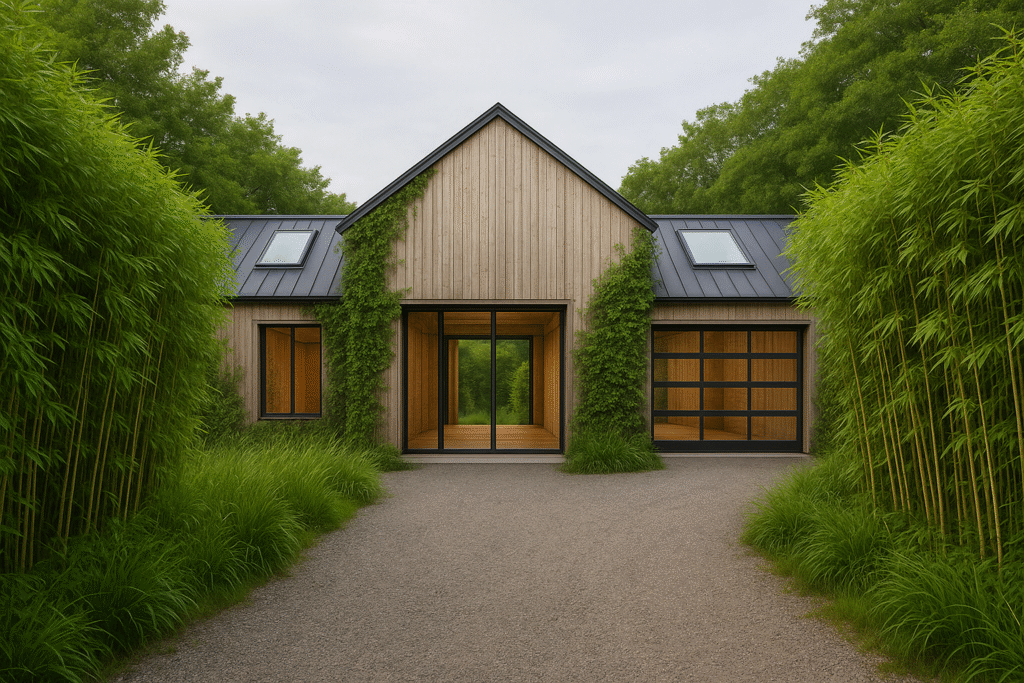
14.Green-Roofed Minimalist Farmhouse with Tiered Garden Entry
This farmhouse design centers sustainability and softness through a low-profile structure wrapped in vertical timber siding and topped with a living green roof. Its flat, overhanging lines anchor the form while offering shade and passive cooling. The approach begins with a gently tiered garden, where concrete planters frame native grasses and foliage, guiding visitors toward the glass entry. Sliding doors and strategically placed windows provide cross-ventilation and clear sightlines without breaking the building’s simplicity. Inside, wood-paneled interiors extend the natural material palette, creating continuity between architecture and environment. Framed by two tall trees and surrounded by dense bamboo, the layout prioritizes privacy without closing off the landscape. Designed for quiet, grounded living, this farmhouse offers a peaceful experience rooted in ecological awareness and thoughtful spatial flow.
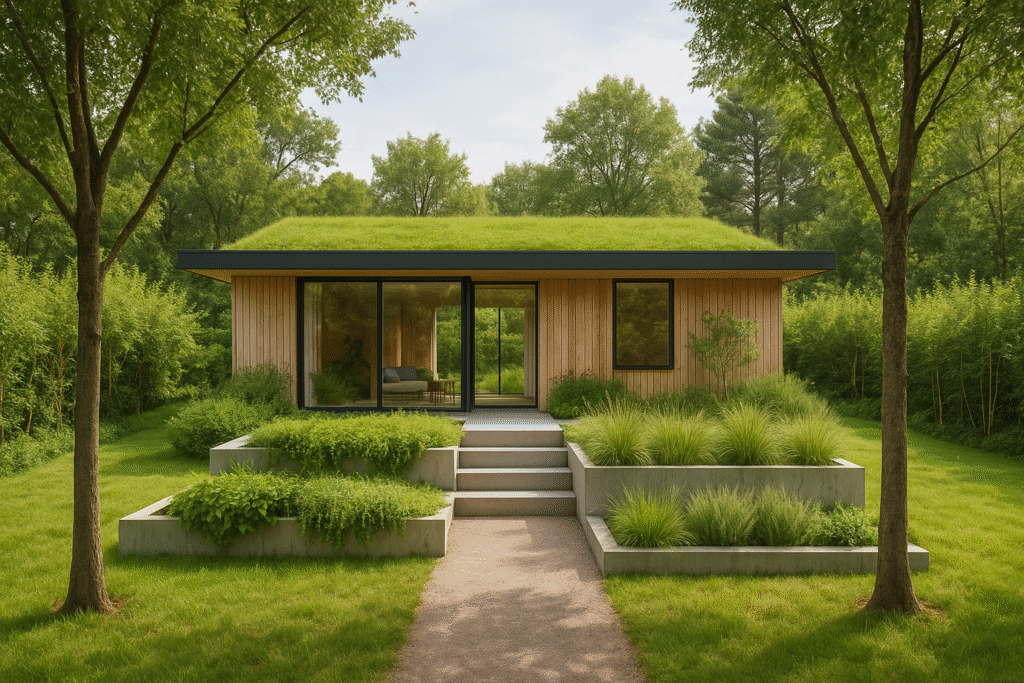
15.Nature-Immersed Tropical Farmhouse with Timber Pavilion Layout
This farmhouse design is anchored in wellness and biophilic living, featuring a pavilion-style structure that invites the landscape inward. Timber cladding and gabled roofs frame a series of interconnected spaces, all positioned around a central deck that doubles as a yoga platform or quiet gathering zone. Sliding glass doors open fully, allowing airflow and visual continuity between interior lounges and the surrounding jungle. Vines drape organically across beams and columns, softening edges and enhancing privacy while regulating temperature. The generous overhangs provide shade and shelter without closing off views or access. Pathways between structures are kept informal, lined with lush ferns and tropical foliage that reinforce a natural rhythm. Designed for retreat-style comfort, this farmhouse prioritizes balance, offering grounded materials, spatial openness, and direct access to the restorative qualities of its setting.
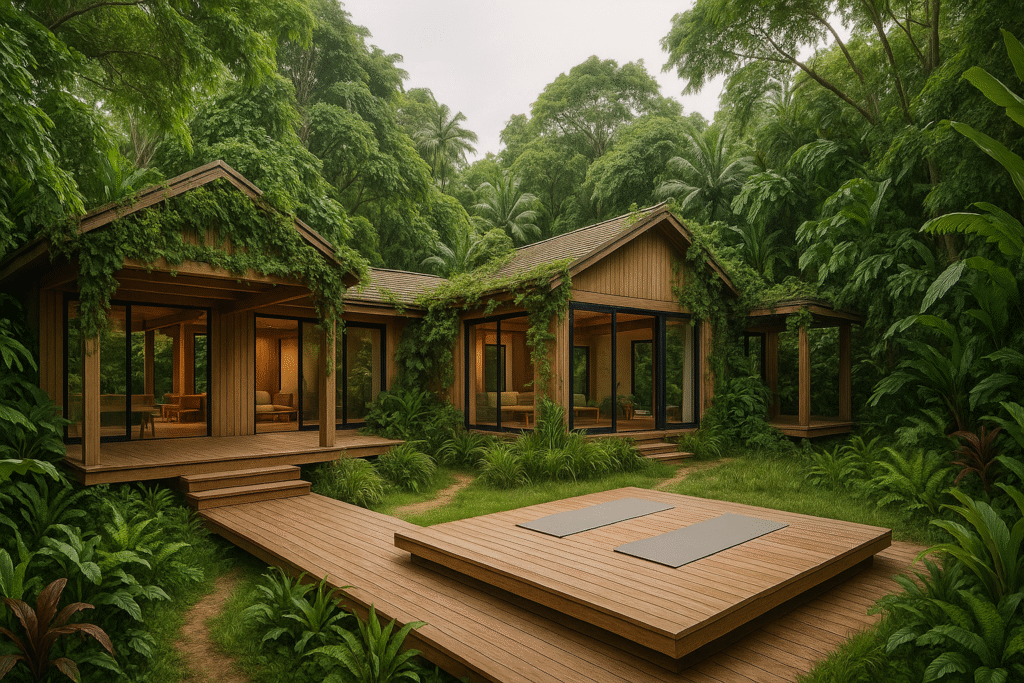
16.Minimalist Courtyard Farmhouse with Outdoor Wellness and Garden Beds
This farmhouse design focuses on purity and balance through geometric simplicity and strong outdoor integration. Flat-roofed white stucco walls define a clean, linear form, with deep window recesses that frame views and manage solar exposure. Large sliding glass doors open directly from the bedroom to a private courtyard anchored by parallel raised herb beds, offering immediate access to scent, greenery, and seasonal growth. Two freestanding outdoor tubs sit under a covered edge, positioned for a quiet wellness experience with garden views. Sparse but deliberate planting choices maintain a low-maintenance approach while enhancing spatial flow. The entire layout prioritizes natural light, visual calm, and tactile connection to the earth. This farmhouse is tailored for slow, intentional living, where architecture disappears into the rhythm of daily rituals and nature takes the lead.
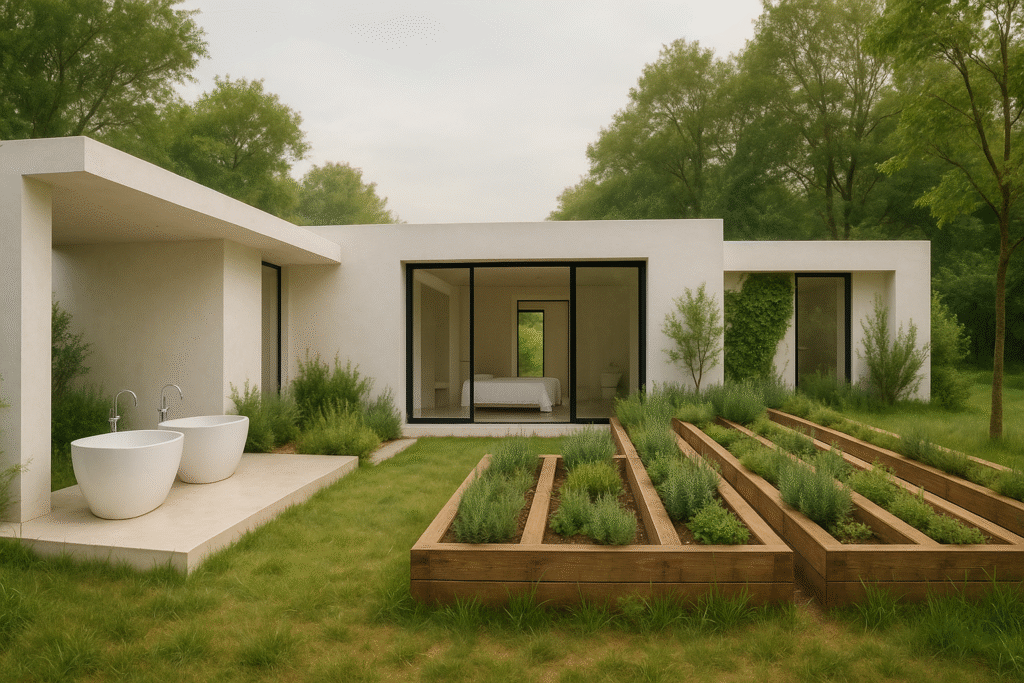
17.Zen-Inspired Woodland Farmhouse with Moss Garden and Reflective Pool
This farmhouse design invites serenity through its minimal form and seamless connection to the forest floor. Clad in matte black siding, the structure rests gently among a rolling moss landscape, its subdued exterior allowing natural textures to dominate. Floor-to-ceiling glass walls open the interior to the surrounding trees while maintaining privacy through strategic placement. A green roof covers the secondary wing, further blending the structure into its wooded setting and improving thermal insulation. The courtyard pathway leads to a sleek reflective pool bordered in stone, offering a quiet space for meditation or visual stillness. Inside, warm wooden finishes add softness and contrast to the dark shell, emphasizing simplicity without sterility. Designed for complete immersion in nature, this farmhouse offers a tranquil, restorative escape built on balance, restraint, and spatial harmony.
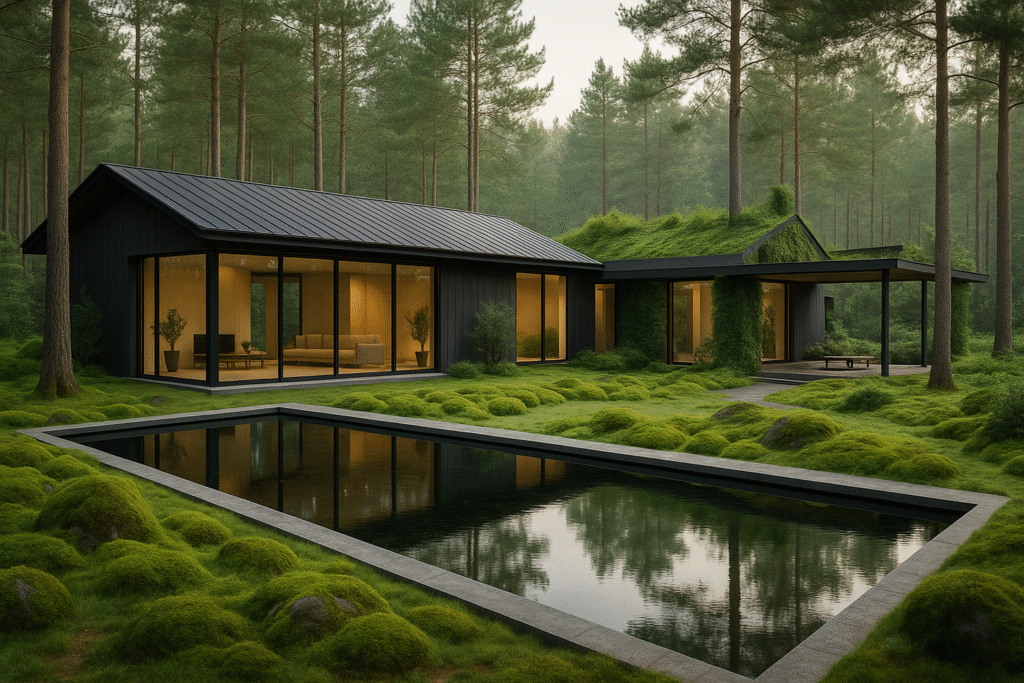
18.Agrarian-Inspired Farmhouse with Integrated Greenhouse and Living Roof
This farmhouse design reimagines agricultural living with a fusion of residential comfort and productive landscape. The central structure uses vertical wood siding and symmetrical gables to create a grounded yet elegant form, flanked by two expansive glass greenhouses that double as passive solar zones and year-round garden rooms. A lush living roof tops the second level, organized in structured rows of edible plants, enhancing insulation while extending the growing area. The metal roofing and dark-framed windows lend durability and contrast, reinforcing the home’s practicality. A linear path cuts through active planting beds, establishing a direct relationship between daily life and food cultivation. Inside, natural light pours through every corridor, connecting interior routines with seasonal rhythms. This design is a functional statement crafted for those who seek a self-sustaining lifestyle rooted in both design clarity and environmental responsibility.
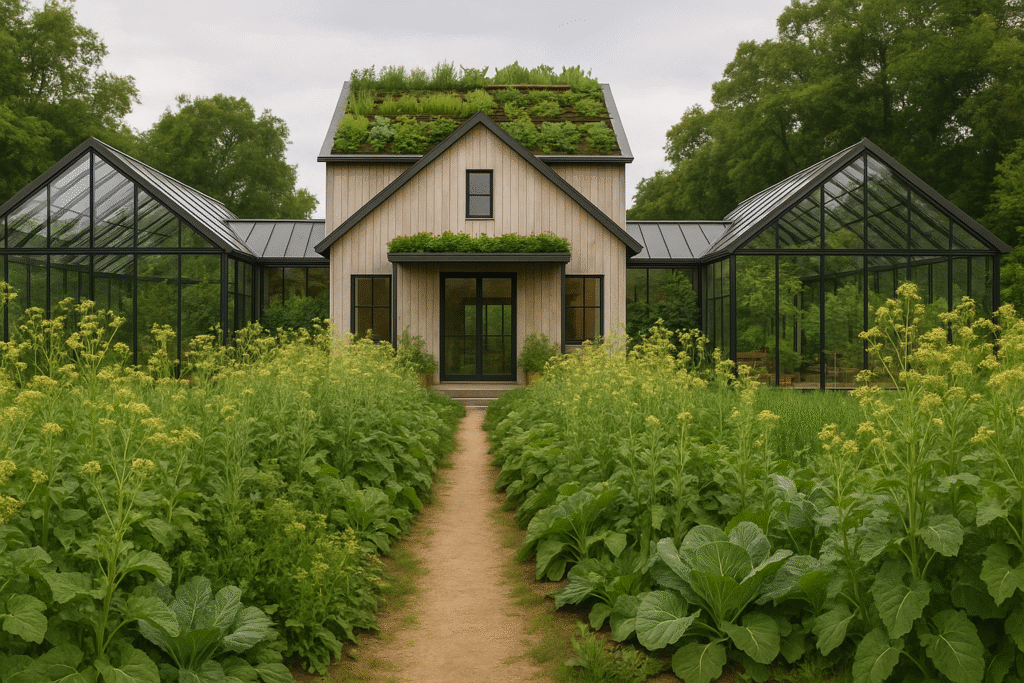
19.Desert Courtyard Farmhouse with Contemporary Poolscape
This farmhouse design embraces a sun-soaked desert environment through clean geometry, low-profile massing, and warm natural materials. The flat-roofed layout forms a U-shaped courtyard, organizing living spaces around a central water feature with dual pools designed for both relaxation and visual cooling. Clad in horizontal wood siding, the exterior blends naturally with the surrounding landscape while maintaining crisp architectural lines. Large sliding glass doors connect each room to the outdoors, enhancing airflow and offering consistent indoor-outdoor movement. The xeriscaped garden uses native succulents, grasses, and gravel pathways to reduce maintenance and conserve water without sacrificing aesthetic richness. Each volume is intentionally separated, creating privacy within a single-story plan. This farmhouse is tailored for comfort, resilience, and tranquil living—built with climate, context, and clarity in mind.
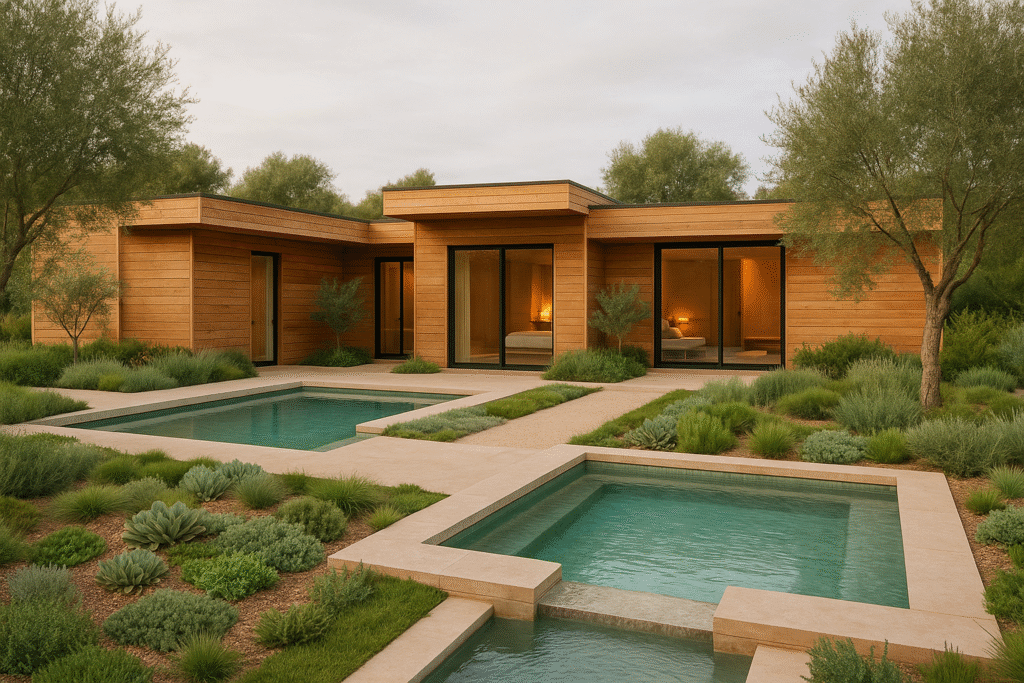
20.Triple-Gabled Eco Farmhouse with Integrated Living Walls
This farmhouse design takes a sculptural approach to sustainability by layering sharp geometry with soft, organic surfaces. Three steep gables anchor the facade in symmetry, while vertical timber siding creates a consistent, natural rhythm across the front. The standout feature is the full-coverage living walls that wrap each gable face in dense, textural greenery, offering thermal regulation and biodiversity support without sacrificing structure. Deep-set windows with black steel framing enhance visual depth and allow light to move fluidly through each section. Inside, warm wood interiors carry the organic tone inward, offering a seamless material transition. The drought-tolerant landscape surrounding the entry uses native grasses and gravel paths to guide movement while requiring minimal irrigation. Designed to function with its environment, this farmhouse combines high-performance elements with handcrafted aesthetics, delivering beauty, purpose, and low-impact living in a single form.
